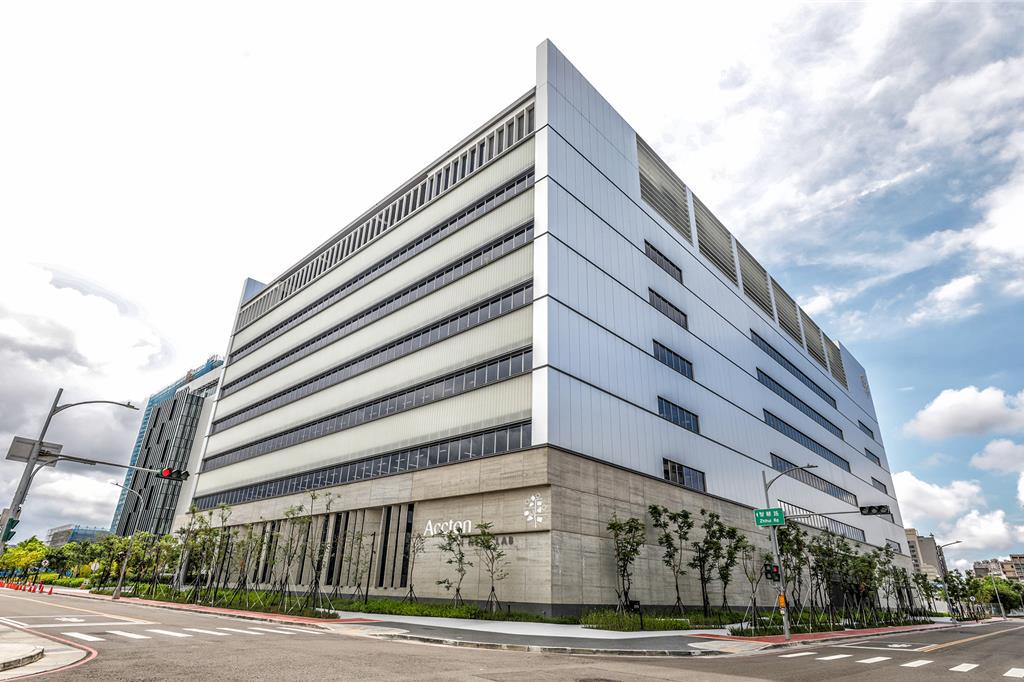The base area of Accton’s new building is 9,744 square meters, with a total building area of52,398 square meters. The building structure has two floors underground and eight floors above ground. Its design concept is reflected in the spatial design of the entire building, including all floor partitions. The design can be quickly disassembled and reorganized, greatly improving the flexibility of use; through the foldable space utilization concept, smart manufacturing scenarios of different scales can be tested; and the open area on the first floor will become a platform for Accton to share emerging technology applications with the public. Reality field.

Leave a Reply